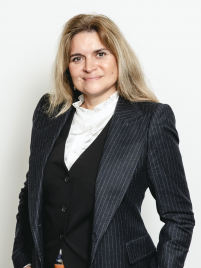
Le Chesnay - Parc de Rocquencourt - High-end residence - 197m² (2,120 sq ft) apartment on the third and top floor in excellent condition - 3 bedrooms (4th bedroom possible) - lift - lock-up garage
Payment in cryptocurrency available. Read more
* Agency fees are payable by the seller.Barnes Versailles is inviting you to discover this exceptional apartment spanning 197m² (2,120 sq ft) under the Carrez Law, on the third and top floor of a building in Parc de Rocquencourt. This secure residence is located in a large wooded park, offering a truly exclusive, family friendly environment. The apartment is laid out as follows: spacious entrance hall with large wardrobe, leading to a bright living room (northwest-facing) offering great volume thanks to its 53m² (570 sq ft) full-length terrace incorporated into the living room, with parquet flooring and sliding doors. Double glazing throughout. The living room extends onto a dining room, itself adjoining the fully equipped eat-in kitchen affording views over the residence's grounds. A washbasin and separate guest toilet complete this first section of the apartment. Two good-sized bedrooms (each of which has large built-in cupboards) extending onto the enclosed terrace, vast suite with twelve panels of cupboards running the length (can easily be returned to its original two-bed layout), a double wardrobe, two bathrooms, a laundry room and separate toilet. The property also comes with a large cellar and lock-up garage. The apartment's exceptional volume (217m² or 2,336 sq ft of floor space), the enclosed loggia off all the rooms, the 2.63m (8.6ft) ceiling height, the parquet flooring in excellent condition, the views over the park on all sides of the apartment and, last but not least, its top-floor location guarantee a rare and unique opportunity in this highly sought-after residence. Regularly and meticulously maintained, the apartment is in immaculate condition throughout. Some redecoration work required. The residence has three tennis courts, a swimming pool and a playground. Bus stops for Vaucresson, La Celle Saint Cloud, Le Chesnay and Versailles situated at the entrance to the residence. Quick access to the A13, A86 and D307 motorways and main roads. Property subject to co-ownership status - 150 main lots in the building. Charges: €725/month - i.e. €8,700/year. Charges include: hot water, cold water, central heating, maintenance of the residence's green spaces and facilities (swimming pool and tennis courts), lift, and the residence's concierge services. No ongoing proceedings. Property tax: €3,587 - EPC: E/E Information on the risks to which this property is exposed is available on the Géorisques website: www.georisques.gouv.fr Price: €849,000 incl. agency fees Fees payable by sellers. Your Barnes contact: Nathalie Boue Tel: +33 (0)6 44 07 93 50 Fees payable by the seller - Average amount of the share of charges €8,700/year - Estimated amount of annual energy costs for standard use based on 2021 energy costs: €2,730~ €3,702 Agency fees payable by vendor - Montant moyen de la quote-part de charges courantes 8,700 €/yearly - Montant estimé des dépenses annuelles d'énergie pour un usage standard, établi à partir des prix de l'énergie de l'année 2021 : 2730€ ~ 3702€
Information on the risks to which this property is exposed is available on the GeoHazards website: www.georisques.gouv.fr
Estimated minimum annual energy expenditure for standard use: 2730 €/year (reference year 2021)
Estimated maximum annual energy consumption for standard use: 3702 €/year (reference year 2021)
This property is presented by

The BARNES Newsletter!
Our luxury real estate news and best selection
Are you interested in...?