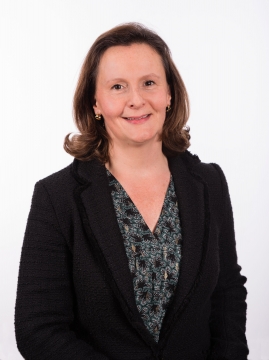
Le Vésinet-Centre: Townhouse and adjoining outbuilding (suitable for self-employed professional) - 221m² (2,379 sq ft)
Pago en criptomoneda disponible. Para saber más
Honorarios : 3.60% TTC *This charming old stone house and its outbuilding offer 221m² (2,379 sq ft) of living space on a 353m² (3,800 sq ft) plot, located in the centre of Le Vésinet, a stone's throw from shops and the RER station. Tastefully renovated with high-quality amenities and modern conveniences. Floor plan: - Ground floor (74m² or 797 sq ft): entrance hall, bright U-shaped double-sized living room (south-facing) with parquet flooring and fireplace opening onto the sunny, secluded terrace, fitted and equipped eat-in kitchen extending into a pantry, guest toilet with washbasin. - 1st floor (42m² or 452 sq ft): 2 bedrooms, one of which has a wardrobe, bathroom, separate toilet. - 2nd floor: the 43m² (463 sq ft) master bedroom area comprises a landing with cupboard, a shower room with toilet, and a bedroom with adjoining walk-in wardrobe. - Basement level (58m² or 624 sq ft): hallway with cupboards, wine cellar with gravel floor, 4th bedroom (spare) with shower room/toilet, boiler room, storage room, large laundry room with cupboards, bicycle/garden tool room. The 51m² (549 sq ft) outbuilding is an undeniable asset (conversion into a master suite on the ground floor, separate accommodation for friends or to let, space for young people, self-employed professionals, etc.). It could easily be incorporated into the house and has a large 30m² (323 sq ft) living room with a kitchenette, an 18m² (194 sq ft) bedroom or office, a toilet with washbasin and a cellar on the basement level. Finally, the garden offers beautiful flower beds around the perimeter, paths, a wooden terrace with a central brazier and comfortable benches, a paved courtyard and a parking area. Marie-Sophie Nielly, who is responsible for the sale of this property, is available to answer any questions and arrange viewings: +33.7.82.52.82.91. 3.6% fees payable by the buyer (i.e. €1,543,436 excl. agency fees) €1,543,436 Agency fees not included - Agency fees: 3.6% incl. tax Fees payable by the buyer - Estimated amount of annual energy costs for standard use: €4,970 ~ €6,790 - Information on the risks to which this property is exposed is available on the Géorisques website: www.georisques.gouv.fr 1,543,436 € Agency fees not included - Agency commission: 3.6%VAT included Agency fees payable by buyer - Montant estimé des dépenses annuelles d'énergie pour un usage standard : 4970€ ~ 6790€ - Les informations sur les risques auxquels ce bien est exposé sont disponibles sur le site Géorisques : www.georisques.gouv.fr
La información sobre los riesgos a los que está expuesta esta propiedad está disponible en el sitio web de GeoHazards: www.georisques.gouv.fr
Gasto energético mínimo anual estimado para un uso estándar: 4970 €/año (año de referencia N.C.)
Gasto energético máximo anual estimado para un uso estándar: 6790 €/año (año de referencia N.C.)
Esta propiedad se presenta a través de:

¡El boletín de BARNES!
Noticias en bienes raíces de lujo y las mejores ventas de bienes raíces
¿Le interesa?