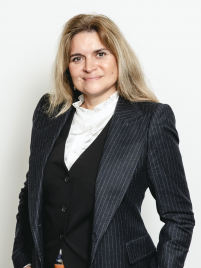
Stunning house Le Chesnay/Plateau Saint-Antoine - 325m² (3,498 sq ft) - 6/8 bedrooms - monumental artist's studio
Pago en criptomoneda disponible. Para saber más
Honorarios : 3.80% TTC *Barnes Versailles invites you to discover this stunning home in the heart of the Plateau Saint-Antoine district, nestling on a 667m² (7,180 sq ft) plot. This detached house, spanning a surface area of 275m² (2,960 sq ft) and with around 325m² (3,498 sq ft) of floor space, is surrounded on all sides by a beautiful wooded garden and features two separate accesses. A highly exclusive and extremely sought-after setting for this elegant 4-storey buhrstone house built in 1902 with 6/8 bedrooms, laid out as follows: On the ground floor: A first part of the ground floor (the ?main house?) comprises a large entrance hall with period earthenware tiling leading to an equipped eat-in kitchen in immaculate condition (2023), then to a large, bright, 36m² (388 sq ft) living/dining room with dual south-west and north-east exposure and fireplace. Next to the living room you will find the part corresponding to the ?small house?, which has a separate entrance: this part features an equipped kitchen, a large living room with a monumental ceiling height of 7 metres (23 ft) and a stunning artist's workshop window offering a panoramic view of the garden. At the top of a majestic staircase, this particularly bright room leads to another mezzanine living room overlooking the artist's studio, to the rear of which a bedroom with shower room and toilet have been artfully tucked away. On the first floor: two bedrooms (one with fireplace), an office (also with fireplace), a bathroom and a separate toilet. Second floor: three bedrooms and a shower room/toilet. The attic provides additional storage space. Each part of the house has a full basement level: that of the ?main? house features a machine room, three storage rooms, a boiler room and a toilet. The basement level of the ?small? house has been fully fitted out as an independent apartment (with two bedrooms, a kitchen, a bathroom with toilet and a cellar) with its own direct access to the garden. Space to park two cars in the garden on each side (i.e. 4 vehicles). The house has fantastic potential for redevelopment (for one or several families), with all rooms offering generous proportions regardless of the configuration selected. The ground-floor level of the house could be split into two completely independent homes (each part with a separate entrance, its own heating and water pipes - and its own boiler and hot water heater - and its own cellars). Alternatively, the ground floor layout could be kept as-is, allowing a single family to benefit from its great volumes including a stunning artist's studio and several lounges with different ambiances. A large-scale renovation will restore all the original charm of this stunning home, and bring its undeniable assets back to the fore (monumental artist's workshop window, woodwork, carved staircases, period fireplaces and radiators, earthenware floor tiling, etc.). This exclusive setting is highly sought after by families, given its close proximity to the reputed schools of Le Chesnay and Versailles (Blanche de Castille school 150 metres or 165 yards away, Saint-Jean d'Hulst school 400 metres or a quarter of a mile away) and the local shops (a 2-minute walk to Rue de Versailles). Easy access to Versailles Rive Droite station (a 10-minute walk) and buses to all the stations of Versailles or Vaucresson. La Celle Saint Cloud is 150 metres (165 yards) away. Heating: Gas (two recent boilers) Property tax: €3,789 euros/year (2024) EPC rating: E/E Estimated annual energy costs for standard use: between €8,380 and €11,380; Information on the risks to which this property is exposed is available on the Géorisques website: www.georisques.gouv.fr Sale price: €2,090,000 incl. agency fees Fees payable by the buyers: €76,512 (3.8% incl. VAT) Net seller price (excluding fees): €2,013,487 Your Barnes contact: Nathalie Boue Tel: +33 (0)6.44.07.93.50 €2,013,487.48 Agency fees not included - Agency fees: 3.8% incl. tax Fees payable by the buyer - Estimated amount of annual energy costs for standard use based on 2021 energy costs: €8,390 ~ €11,370 2,013,487.48 € Agency fees not included - Agency commission: 3.8%VAT included Agency fees payable by buyer - Montant estimé des dépenses annuelles d'énergie pour un usage standard, établi à partir des prix de l'énergie de l'année 2021 : 8390€ ~ 11370€
La información sobre los riesgos a los que está expuesta esta propiedad está disponible en el sitio web de GeoHazards: www.georisques.gouv.fr
Gasto energético mínimo anual estimado para un uso estándar: 8390 €/año (año de referencia 2021)
Gasto energético máximo anual estimado para un uso estándar: 11370 €/año (año de referencia 2021)
Esta propiedad se presenta a través de:

¡El boletín de BARNES!
Noticias en bienes raíces de lujo y las mejores ventas de bienes raíces
¿Le interesa?