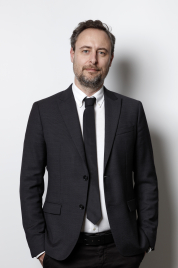
House in La Celle-Saint-Cloud (78170)
Pago en criptomoneda disponible. Para saber más
Honorarios : 5.00% TTC *Quiet and very bright: Beautiful custom-built house at the end of a private lane in the quiet and wooded residential neighbourhood of La Celle-Saint-Cloud, on the Vaucresson plateau (92420), near the marketplace. Built in 2008 on a 1,000m² (10,764 sq ft) plot. EXCELLENT EPC rating "B". Sanitation certificate 'Compliant'. Swimming pool possible. Abundant light thanks to the many windows, set back from the road and facing south with no overlook and no direct view of the street. Totalling 338m² (3,638 sq ft) over three levels with a converted full basement, including a games room and home cinema, sauna and gym, as well as a 71m² (764 sq ft) garage with space to park three cars. Functional and modular layout thanks to the pocket doors. Ground floor: 155m² (1,668 sq ft) of space surrounding the entrance hall, comprising a 75m² (807 sq ft) triple-sized entrance hall next to a large 26m² (280 sq ft) eat-in kitchen with central island opening onto a SOUTH-facing terrace, and a TV lounge/office with terrace. Ground-floor master suite (38m² - 409 sq ft) with wardrobe and bathroom with bath and large shower also on the same level. Upstairs you will find three bedrooms all measuring 16m² (172 sq ft) with shower rooms opening onto a SOUTH-facing balcony, a 4th bedroom with terrace, and an adjoining bathroom. All of the bedrooms have reversible air conditioning. Full basement: 49m² (527 sq ft) games room/home cinema, utility room and shower room, and home gym with sauna and shower. Large 71m² (764 sq ft) three-car garage, cellar, boiler room and DIY workshop. Underfloor heating on all levels via a Stiebel heat pump (reversible for future swimming pool), and gas boiler for hot water and heated towel rails. Centralised electric shutters. Rainwater tank (10,000 litres) with automatic sprinkler. Centralised vacuum on all floors and laundry chute for added comfort. A 12-minute walk from Vaucresson or La Celle-Saint-Cloud stations, and quick access to the A86 and A13 motorways. Schools: École Pasteur in La Celle-Saint-Cloud: 500m (545 yards). Lycée Toulouse Lautrec, Lycée International de Saint-Germain-en-Laye, Blanche de Castille Le Chesnay and Saint-Jean et Hulst (Versailles) or Lycée Hoche(Versailles) as well as Passy Buzenval (Rueil-Malmaison 92500), and 5km (3 miles) from the British School in Croissy-Sur-Seine and the American School of Paris (Saint-Cloud). Sports: Near Haras de Jardy horse farm, Saint-Cloud golf course, Vaucresson golf course and the Stade Français. Fees payable by the buyer: €135,714 incl. VAT: 5% incl. VAT of the sale price: €2,714,286 net seller price. Your Barnes contact: Alexandre Charlet: +33 (0)6.68.08.88.99. €2,714,286 Agency fees not included - Agency fees: 5% incl. tax Fees payable by the buyer - Estimated amount of annual energy costs for standard use based on 2021 energy costs: €2,833 ~ €3,835 2,714,286 € Agency fees not included - Agency commission: 5%VAT included Agency fees payable by buyer - Montant estimé des dépenses annuelles d'énergie pour un usage standard, établi à partir des prix de l'énergie de l'année 2021 : 2830€ ~ 3840€
La información sobre los riesgos a los que está expuesta esta propiedad está disponible en el sitio web de GeoHazards: www.georisques.gouv.fr
Consumo de energía
Viviendas altamente eficientes
Viviendas de alto consumo energético
*De las cuales las emisiones de gases de efecto invernadero
Bajas emisiones de CO2
Emisiones de CO2 muy elevadas
Gasto energético mínimo anual estimado para un uso estándar: 2830 €/año (año de referencia 2021)
Gasto energético máximo anual estimado para un uso estándar: 3840 €/año (año de referencia 2021)
Esta propiedad se presenta a través de:

¡El boletín de BARNES!
Noticias en bienes raíces de lujo y las mejores ventas de bienes raíces
¿Le interesa?