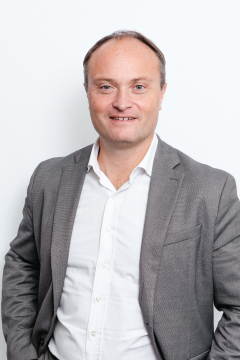
Crespières. 350m²/3,767 sq ft with 3,340m/35,951 sq ft landscaped grounds
Pago en criptomoneda disponible. Para saber más
Honorarios : 3.92% TTC *Barnes Yvelines is listing: In Crespières, one of the most charming villages in the Yvelines, this modern property spans approximately 350m²/3,767 sq ft of living space (450m²/4,844 sq ft floor area) built in 2006 on a 3,340m²/35,951 sq ft landscaped plot. The fantastic volumes of this property, its free-flowing interior layout and its meticulous landscaped surroundings are sure to appeal. The property is south facing and has unobstructed views over the valley, with light flooding into the peaceful environment. The ground floor opens on an entrance hall with a guest cloakroom, leading to a vast lounge with parquet flooring spanning around 50m² (538 sq ft) extended by a recently renovated 40m² (431 sq ft) veranda. The latter is bathed in light and leads to a large terrace. The dining room, equipped kitchen with a dining area and a back kitchen, as well as plenty of cupboard space round off this living area. A suite with a bedroom, walk-in wardrobe and bathroom compete this level. Upstairs the landing leads to a study, a bathroom, two bedrooms, one with a wardrobe, and a separate toilet. A games room currently used as a linen room with a wardrobe could be converted into an apartment thanks to its separate access through the garage. The main suite comprises a bedroom with parquet flooring and a cathedral ceiling, a study space on the mezzanine, a large walk-in wardrobe, a full bathroom, separate toilet and a balcony over the garden and valley. A large triple-sized garage with plenty of cupboards. The plot is meticulously landscaped with lovely flower beds, an outdoor swimming pool, a south-facing terrace and a large parking area at the property's entrance for several vehicles. The house is in very good overall condition. The materials are high-quality, the fittings well-maintained and the upkeep flawless. Conveniences a few minutes' drive away, as well as transport services to Versailles, Saint-Germain-en-Laye and Marly-le-Roi. The nursery and primary schools are part of Feucherolles secondary school, renowned for the quality of its teaching. Less than 40km (25 miles) from the centre of Paris by the A13, A14 and D307. Bus access to the Lycée International de Saint-Germain-en-Laye. BARNES contact: Nicolas Moirignot +33 (0)6 63 26 32 32. €1,530,000 Agency fees not included - Agency fees: 3.92% incl. tax Fees payable by the buyer - Estimated amount of annual energy costs for standard use based on 2021 energy costs: €2,030 ~ €2,820 1,530,000 € Agency fees not included - Agency commission: 3.92%VAT included Agency fees payable by buyer - Montant estimé des dépenses annuelles d'énergie pour un usage standard, établi à partir des prix de l'énergie de l'année 2021 : 2030€ ~ 2820€
La información sobre los riesgos a los que está expuesta esta propiedad está disponible en el sitio web de GeoHazards: www.georisques.gouv.fr
Gasto energético mínimo anual estimado para un uso estándar: 2030 €/año (año de referencia 2021)
Gasto energético máximo anual estimado para un uso estándar: 2820 €/año (año de referencia 2021)
Esta propiedad se presenta a través de:

¡El boletín de BARNES!
Noticias en bienes raíces de lujo y las mejores ventas de bienes raíces
¿Le interesa?