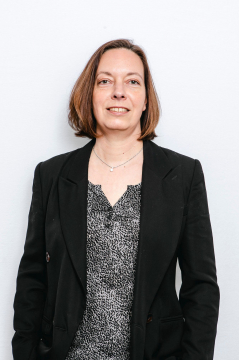
Exclusive listing - 240m² (2,583 sq ft) house - Unobstructed view over the valley - 5,442m² (58,577 sq ft) plot with swimming pool possible
Pago en criptomoneda disponible. Para saber más
* Honorarios de la agencia a cargo del vendedor.Situated in an extremely sought-after residential area in Bièvres, near the shops and schools yet benefiting from quiet, leafy surroundings, this magnificent and fully renovated Anglo-Norman style house spans approximately 240m² (2,583 sq ft) and is built on 5,442m² (58,577 sq ft) of wooded and landscaped grounds with an unobstructed view over the valley and no overlook. Laid out as follows: On the ground floor: very bright, vast living area spanning over 80m² (861 sq ft) and featuring a high-end equipped kitchen open on a dining room and a large lounge with an insert fireplace, leading to a south-facing terrace with a view of a Japanese garden and the valley. The other side of the lounge affords a stunning view over the Mediterranean stepped garden and the surrounding forest. A separate toilet with a washbasin rounds off this level. First floor: a landing leading to 2 good-sized bedrooms, a shower room, a separate toilet, a bathroom and a spacious master suite with a wardrobe and private south-facing terrace. The suite also has direct access to the garden via private stairs. 2nd floor: a fourth bedroom with relaxation space (or office). Garden level: a functional space spanning over 40m² that can be fitted out to suit your needs, a lovely 10m² (107 sq ft) air-conditioned, glazed wine cellar, a 27m² (291 sq ft) workshop and a 17m² (183 sq ft) storage room. High-quality amenities (video surveillance, outdoor lighting, automatic sprinkler system, centrally controlled electric shutters on the ground floor, etc.) EPC: C/C. Fees payable by the seller - Estimated amount of annual energy costs for standard use: €1,940 ~ €2,680 - Sandrine Dechaux - Sales agent - EI - RSAC 907 642 177 Agency fees payable by vendor - Montant estimé des dépenses annuelles d'énergie pour un usage standard : 1940€ ~ 2680€ - Sandrine DECHAUX - Agent commercial - EI - RSAC 907 642 177
La información sobre los riesgos a los que está expuesta esta propiedad está disponible en el sitio web de GeoHazards: www.georisques.gouv.fr
Gasto energético mínimo anual estimado para un uso estándar: 1940 €/año (año de referencia N.C.)
Gasto energético máximo anual estimado para un uso estándar: 2680 €/año (año de referencia N.C.)
Esta propiedad se presenta a través de:

Sandrine DECHAUX
Agente comercial E.I.
ContactoBARNES Versailles
41 rue de la Paroisse
78000 VERSAILLES
¡El boletín de BARNES!
Noticias en bienes raíces de lujo y las mejores ventas de bienes raíces
¿Le interesa?