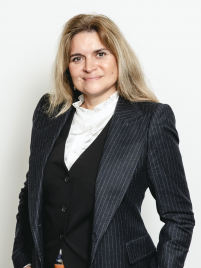
Le Chesnay/Bas Plateau - Superb 165m² (1,776 sq ft) house - 5 bedrooms - Garden - 4 parking spaces
Payment in cryptocurrency available. Read more
* Agency fees are payable by the seller.Barnes Versailles is listing a superb detached contemporary house offering 165m² (1,776 sq ft) of living space (171m² or 1,840 sq ft of floor space) with a 100m² (1,076 sq ft) full basement, set on a 345m² (3,714 sq ft) plot on the edge of the Plateau Saint-Antoine neighbourhood in Le Chesnay. Laid out as follows: - Ground floor: entrance hall with cupboard leading to a fully equipped eat-in kitchen with a view of the front garden, and a 53m² (570 sq ft) double-sized lounge/dining room filled with light (facing South/East) with a fireplace and sliding door opening onto the back garden; the lounge is extended by a stunning aluminium veranda with triple glazing and a sliding door to the garden. This level also has a bedroom with bathroom and a separate toilet. Upstairs, a large landing with cupboard leads to four bedrooms, a shower room with toilet and a bathroom. The 100m² (1,076 sq ft) full basement offers further storage space including a larder, a 20m² (215 sq ft) room, a laundry room with hot water tank, a wine cellar, and a double garage (40m² - 430 sq ft) with space to park two cars. Space to park two vehicles outside (in addition to the two vehicles in the garage). The attic provides additional storage space. Double glazing, awnings on the lounge and electric roller shutters (centralised closing) in all the rooms of this beautiful home that has been consistently and meticulously maintained. The generous proportions of the living room, the light in the bedrooms that all overlook the front or back garden, and the smooth layout are definite plus points. Central location for this house surrounded by shops and close to the Blanche de Castille and Saint Jean d'Hulst schools and the Village des Enfants activity centre. Property tax (2025): €3,548 EPC: C/A Electric heating with separate thermostats and timer. Estimated annual energy costs for standard use between €2,720 and €3,730. Price: €1,315,000 incl. agency fees Fees payable by sellers. Your Barnes contact: Nathalie Boue Tel: +33 (0)6 44 07 93 50 Fees payable by the seller - Estimated amount of annual energy costs for standard use: €2,720 ~ €3,730 Agency fees payable by vendor - Montant estimé des dépenses annuelles d'énergie pour un usage standard : 2720€ ~ 3730€
Information on the risks to which this property is exposed is available on the GeoHazards website: www.georisques.gouv.fr
Estimated minimum annual energy expenditure for standard use: 2720 €/year (reference year N.C.)
Estimated maximum annual energy consumption for standard use: 3730 €/year (reference year N.C.)
This property is presented by

The BARNES Newsletter!
Our luxury real estate news and best selection
Are you interested in...?