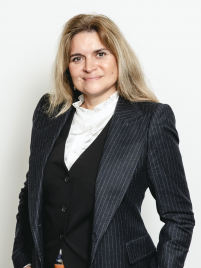
Exclusive listing - Le Chesnay - Parc de Rocquencourt - High-end residence - 115m² (1,238 sq ft) apartment in excellent condition on the third and top floor - 2 bedrooms - 2 shower rooms - lift
Exclusive listing. Barnes Versailles is inviting you to discover this magnificent 115m² (1,464 sq ft) apartment (Carrez Law surface) on the third and top floor of a building in Parc de Rocquencourt. This secure residence is located in a large wooded and fenced park, offering a truly exclusive family friendly environment. Floor plan: a wide entrance hall with large wardrobe, leading to a bright 31m² (334 sq ft) lounge immersed in greenery thanks to the 42m² (452 sq ft) terrace running along the entire apartment. The lounge extends into the dining room adjoining the kitchen which is in excellent condition and fully equipped. A toilet with washbasin rounds off this part of the apartment. The two good-sized bedrooms each have built-in cupboards and a shower room, in addition to the laundry room and separate toilet. Bike storage in the building. Option to acquire a 15m² (161 sq ft) lock-up garage on the building's basement level at an additional cost. The apartment has had regular upkeep and is in excellent condition thanks to the full renovation carried out in 2020 using high-quality materials. All of the rooms are a good size and the apartment is particularly bright thanks to the west-facing lounge and bedrooms. The parquet flooring throughout, meanwhile, adds undeniable character. The apartment is nestled in a green oasis and affords a view of the park from all the rooms as well as a view of the residence's tennis courts. The residence has three tennis courts, a swimming pool and a playground. Bus stops for Vaucresson, La Celle Saint Cloud, Le Chesnay and Versailles are located at the entrance to the residence. Louis Pelin bus stop (bus 6202) provides access to Mignot Hospital and Blanche de Castille secondary school in Le Chesnay in 10 minutes (6 stops). Quick access to the A13, A86 and D307 motorways and main roads. Property subject to co-ownership status (300 lots in total). Charges: €590 per month (€1,700 per quarter) Charges include: hot water, cold water, central heating (gas), maintenance of the residence's green spaces and facilities (swimming pool and tennis courts), lift, and the residence's concierge services. No ongoing proceedings. Property tax: €2,498 - EPC: F/F. Price: €660,000 incl. agency fees Fees payable by the seller Your Barnes contact: Nathalie Boue Tel: +33 (0)6.44.07.93.50 €627,000 Agency fees not included - Agency fees: 5.26% incl. tax Fees payable by the buyer - Average amount of the share of charges €7,080/year - Estimated amount of annual energy costs for standard use: €3,290 ~ €4,510 627,000 € Agency fees not included - Agency commission: 5.26%VAT included Agency fees payable by buyer - Montant moyen de la quote-part de charges courantes 7,080 €/yearly - Montant estimé des dépenses annuelles d'énergie pour un usage standard : 3290€ ~ 4510€
Information on the risks to which this property is exposed is available on the GeoHazards website: www.georisques.gouv.fr
Energy-intensive housing: class F.
Estimated minimum annual energy expenditure for standard use: 3290 €/year (reference year N.C.)
Estimated maximum annual energy consumption for standard use: 4510 €/year (reference year N.C.)
This property is presented by

The BARNES Newsletter!
Our luxury real estate news and best selection
Are you interested in...?