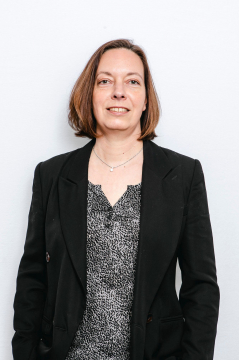
Bièvres - Vauboyen district - Contemporary house of 390 m² (4,198 sq ft) - Landscaped land of 2,223 m² (23,928 sq ft) - Heated infinity pool
Payment in cryptocurrency available. Read more
* Agency fees are payable by the seller.In the highly sought-after Vauboyen district, on the banks of the River Bièvre with no overlook, set on 2,223m² (23,928 sq ft) of landscaped grounds, BARNES is presenting this magnificent 400m² (4,306 sq ft) contemporary property designed by the prestigious KO architects firm and offering top-of-the-range amenities (bespoke fittings by Ateliers Saint-Jacques, noble materials, refined design, etc.). Laid out as follows: - On the ground floor: a hall leads on the left to a studio apartment (which can be converted into a suite) and, on the right, to a fitted kitchen open on a vast, light-filled reception room over 100m² (1,076 sq ft) leading onto a beautiful terrace and a magnificent heated infinity pool (4m x 13m or 13ft x 43ft). On the same level you'll also find an office and a master suite with a walk-in wardrobe and a spa bath/shower room, 2 suites, each of which has its own shower room, a separate toilet and a garage, - On the garden level: 2 beautiful suites, each of which has its own shower room and toilet, a laundry room, a boiler room and a large playroom. Fees payable by the sellers. Your BARNES contact, Sandrine Dechaux : + 33 (0)6.59.81.07.17. Agency fees payable by vendor - Montant estimé des dépenses annuelles d'énergie pour un usage standard, établi à partir des prix de l'énergie de l'année 2021 : 2368€ ~ 3206€ - Sandrine DECHAUX - Agent commercial - EI - RSAC 907 642 177
Information on the risks to which this property is exposed is available on the GeoHazards website: www.georisques.gouv.fr
Estimated minimum annual energy expenditure for standard use: 2368 €/year (reference year 2021)
Estimated maximum annual energy consumption for standard use: 3206 €/year (reference year 2021)
This property is presented by

The BARNES Newsletter!
Our luxury real estate news and best selection
Are you interested in...?